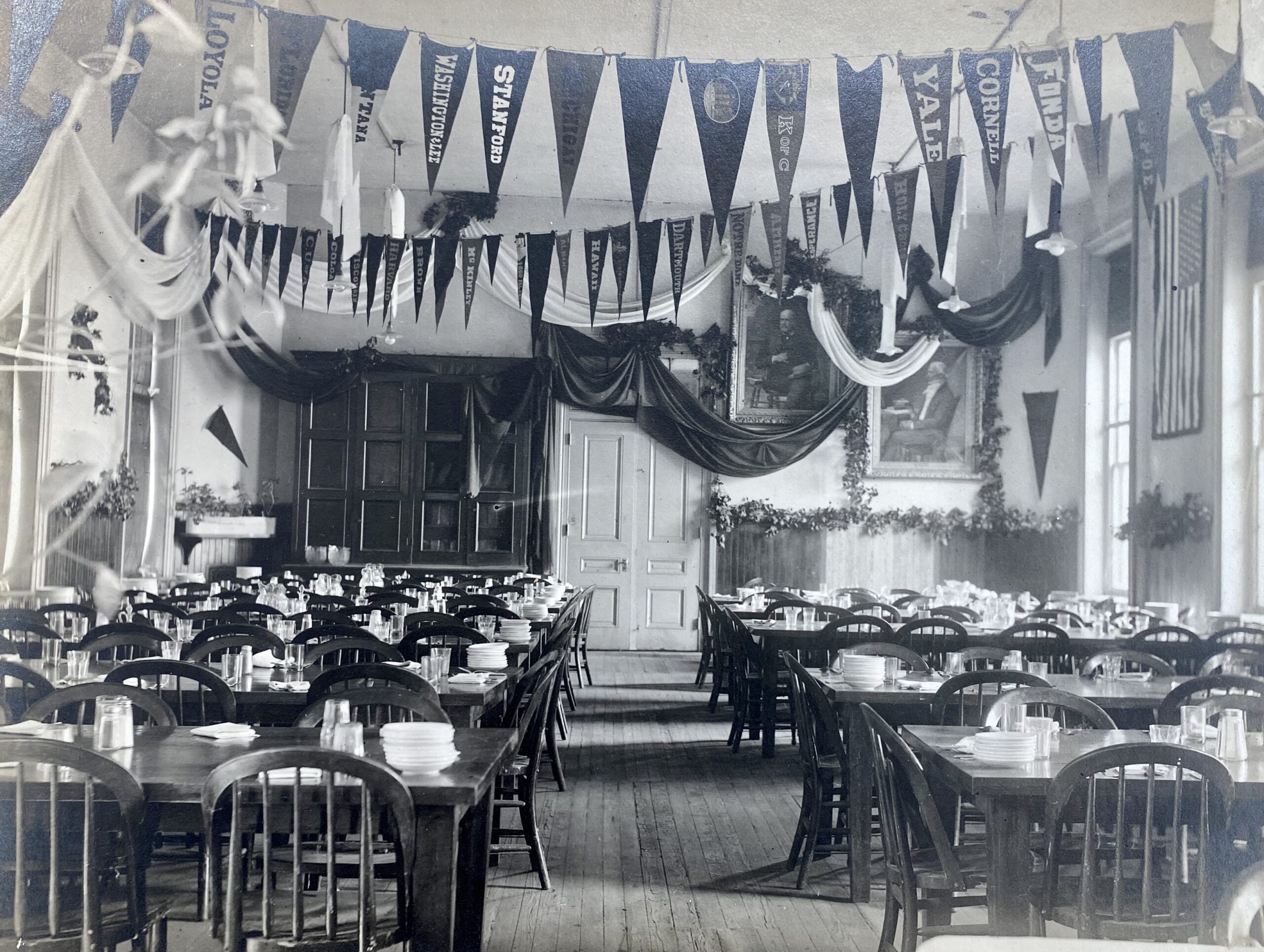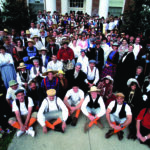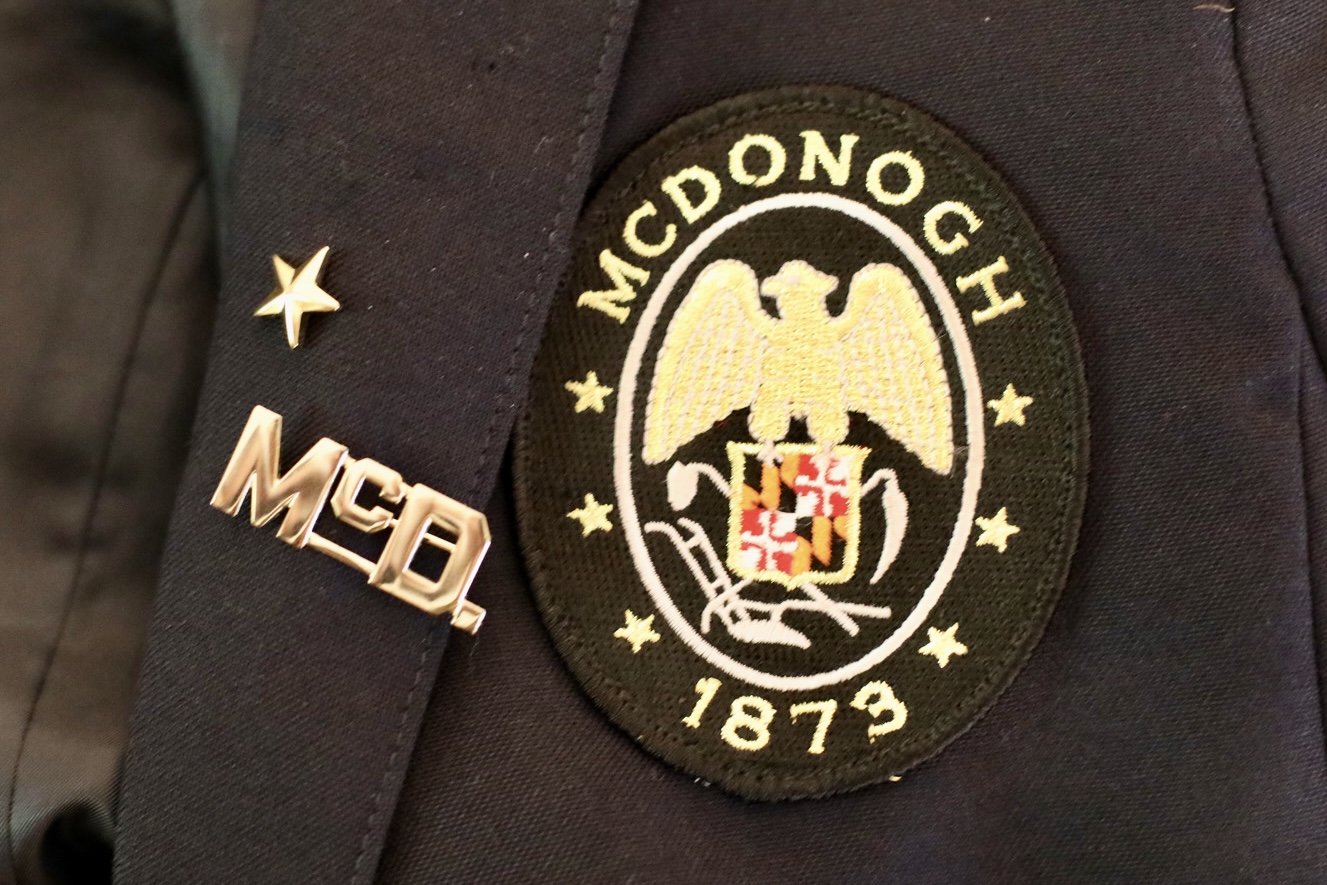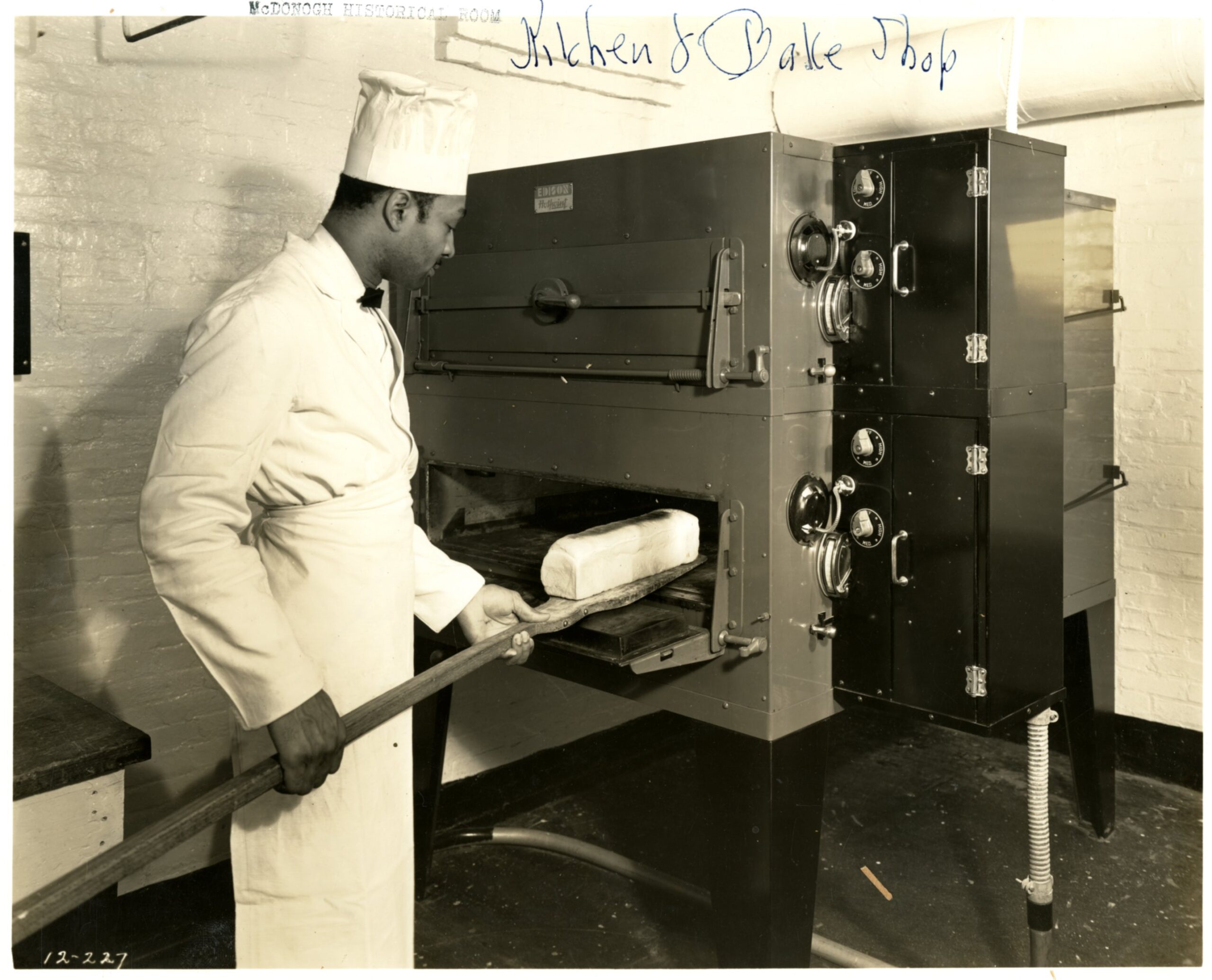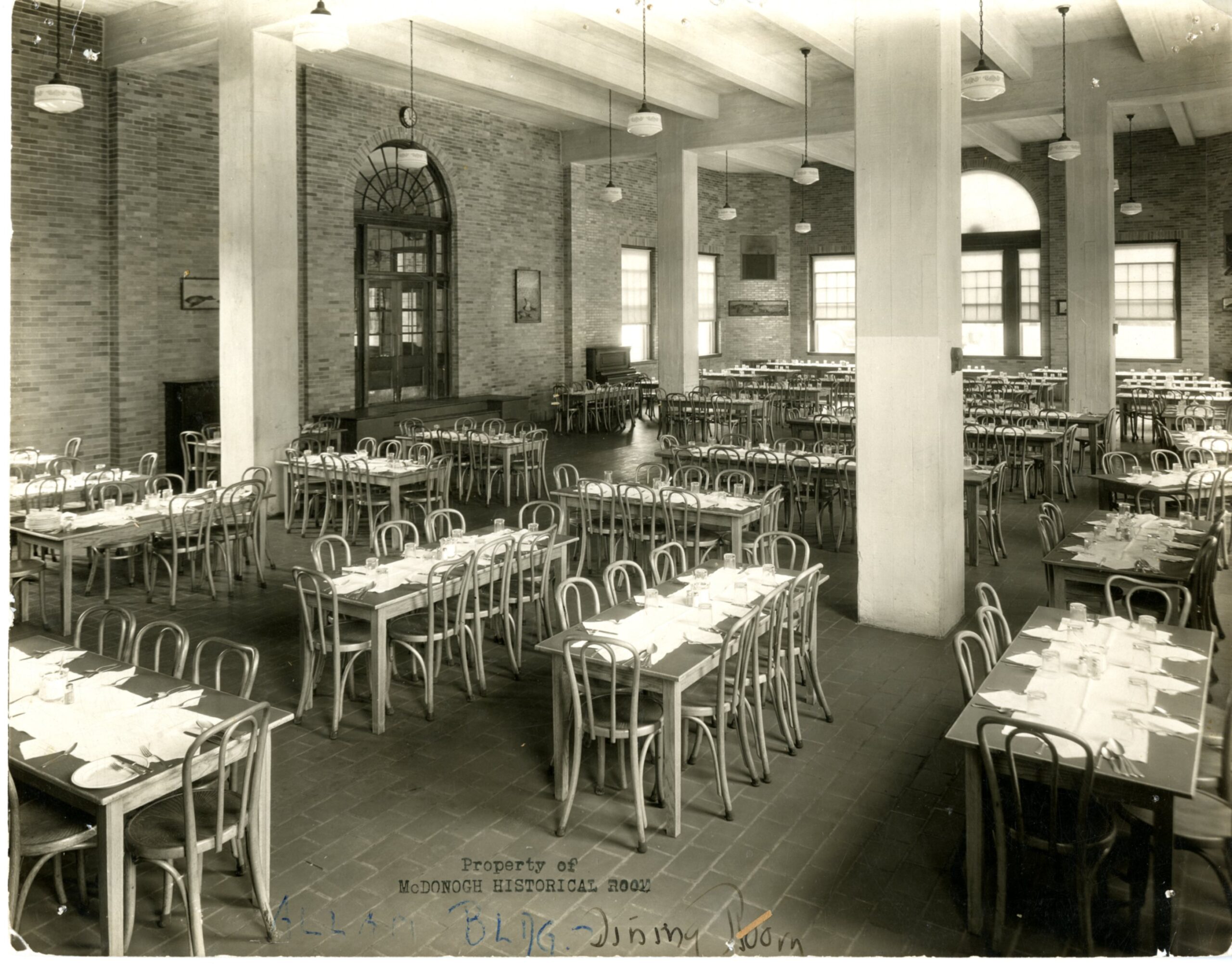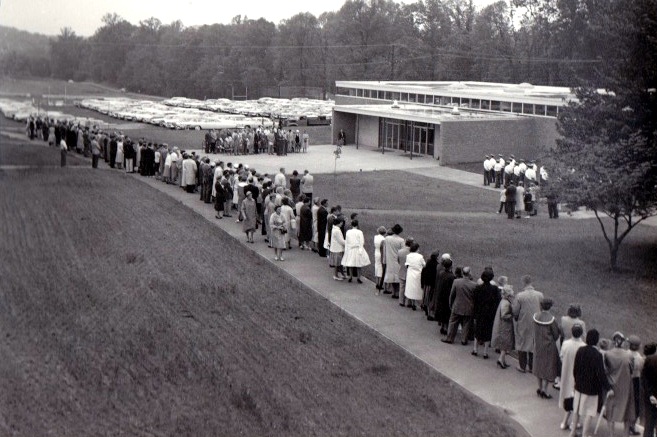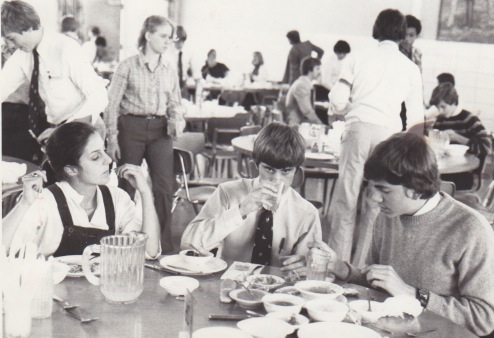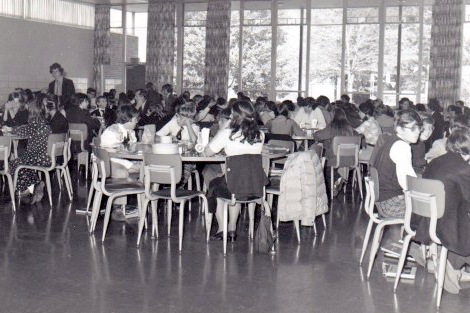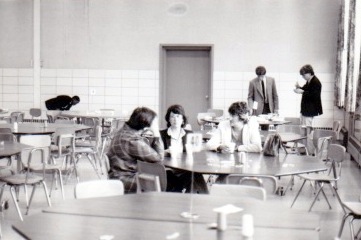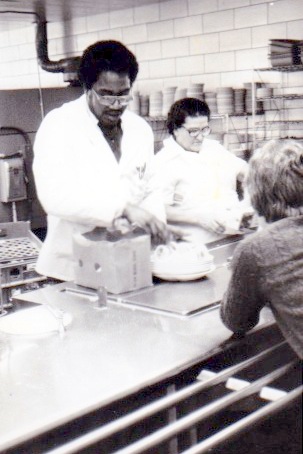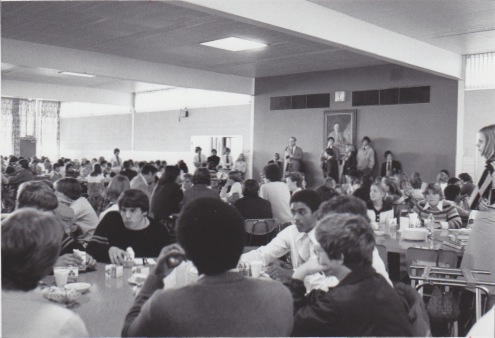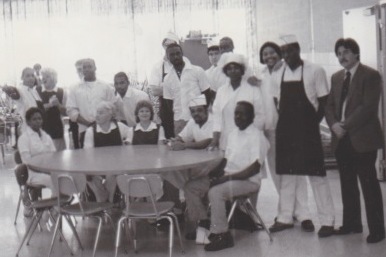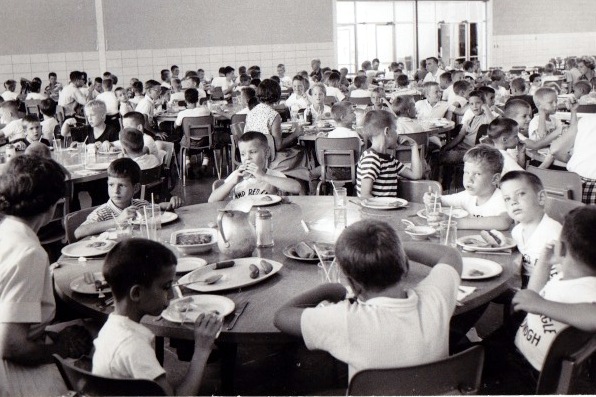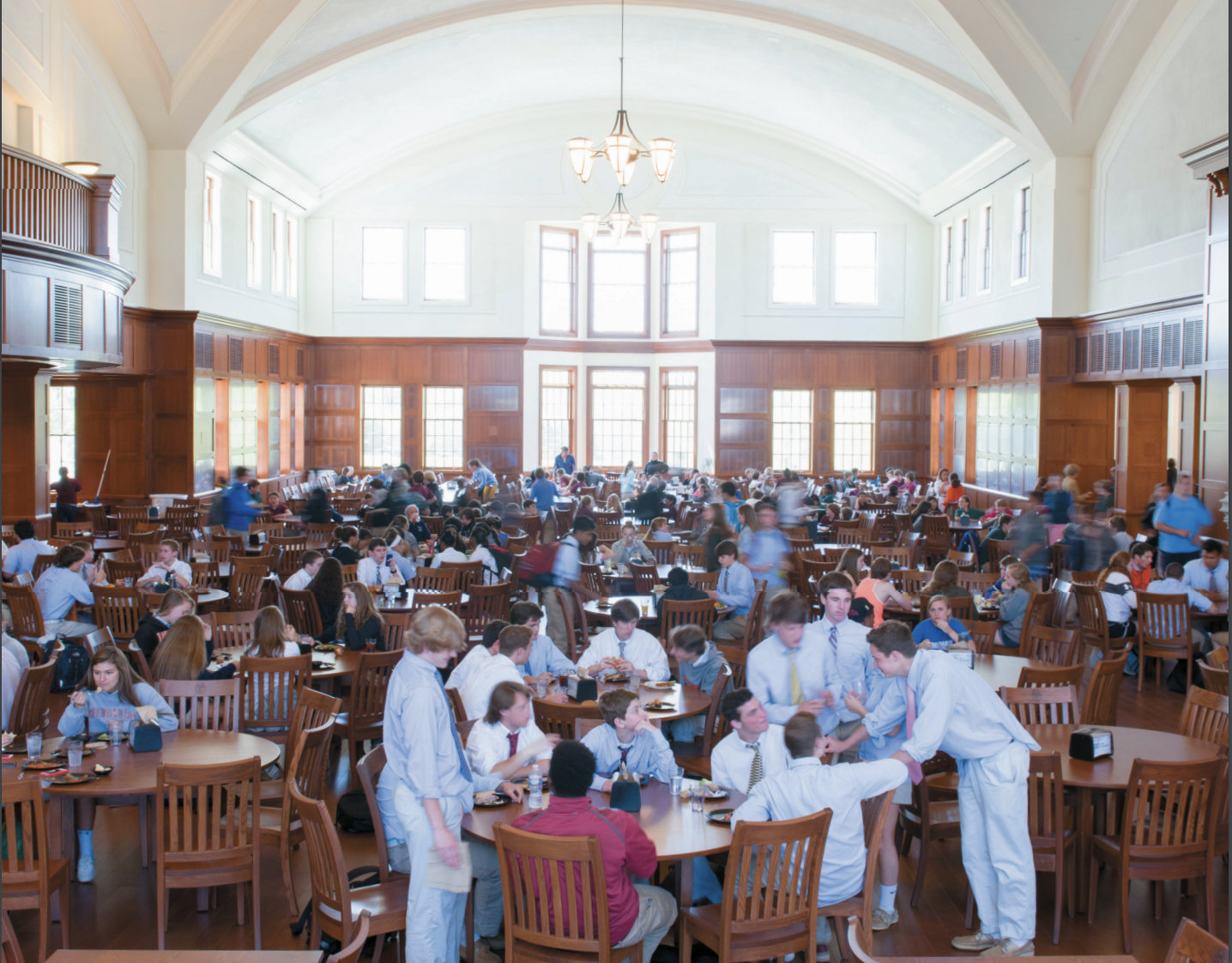Throughout the School’s history, the dining halls have not only provided sustenance, they have also been places for faculty and students to connect and forge meaningful relationships. From the Trustees Extension in Foxleigh Mansion to Paterakis Hall in the Edward St. John Student Center, mealtime has always been a highlight of the day.
Prior to the opening of Lamborn Hall in the spring of 1960, students ate their meals in the cramped 362-seat dining room located in the east wing of Allan Building (currently the Kiplinger Library).
Although the brick façade of Lamborn Hall matched that of the other buildings on campus, the use of aluminum, glass, and steel gave the flat-roofed structure a modern feel. With a seating capacity of 500, it was named in honor of Major Louis E. “Doc” Lamborn, Headmaster Emeritus, who was present for the first official meal. The dining hall was dedicated on Memorial Day, several months after it became operational. By that time, it was already affectionately being called “Doc’s Diner.”
As Lamborn Hall aged and the school began to outgrow the space, its post-war utilitarian design became even more apparent. “There was nothing intentional about the design of Lamborn. They needed to build frugally,” says Jon Aaron ‘72 who witnessed the cafeteria’s first and last days. The austere cinderblock and steel interior didn’t have what Aaron calls the “Allan effect,” the evocative feeling synonymous with Allan Building.
In 2013, Paterakis Hall, a striking Middle and Upper School dining room opened in the newly constructed Edward St. John Student Center. (Lower schoolers enjoy lunch in Esther Ann Dining Hall on the first floor of the Student Center.) In contrast to Lamborn Hall, architectural elements in Paterakis Hall include a vaulted ceiling, fireplace, and balcony. One of the most unique features of the room is the series of acrylic wall panels featuring the names of alumni dating from 1875 to the present.
