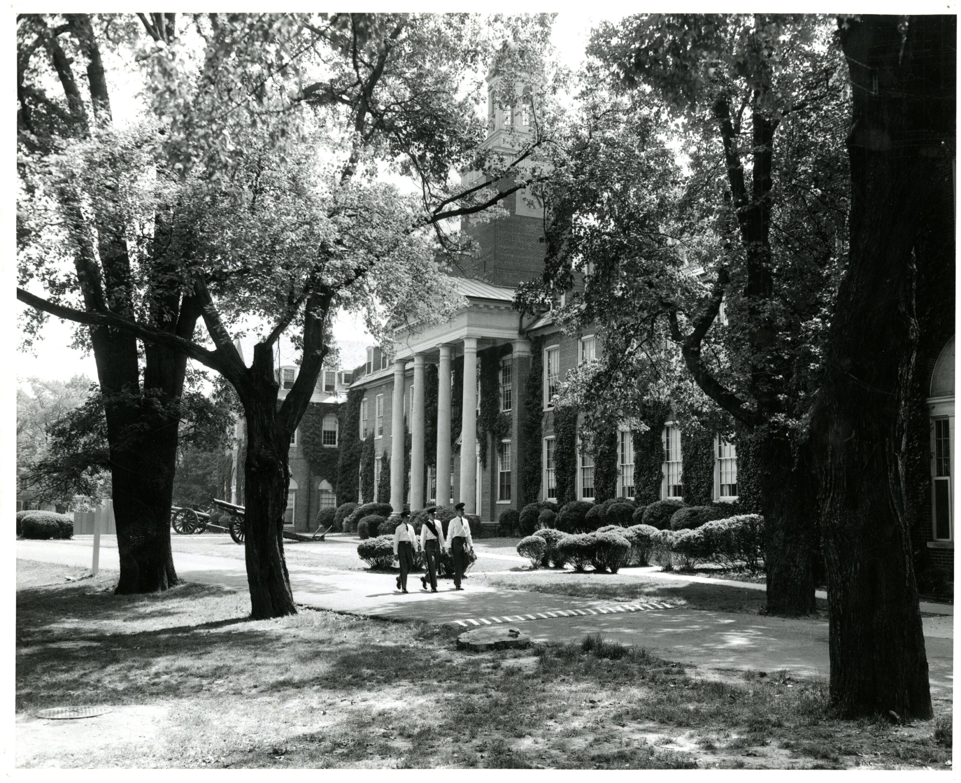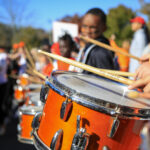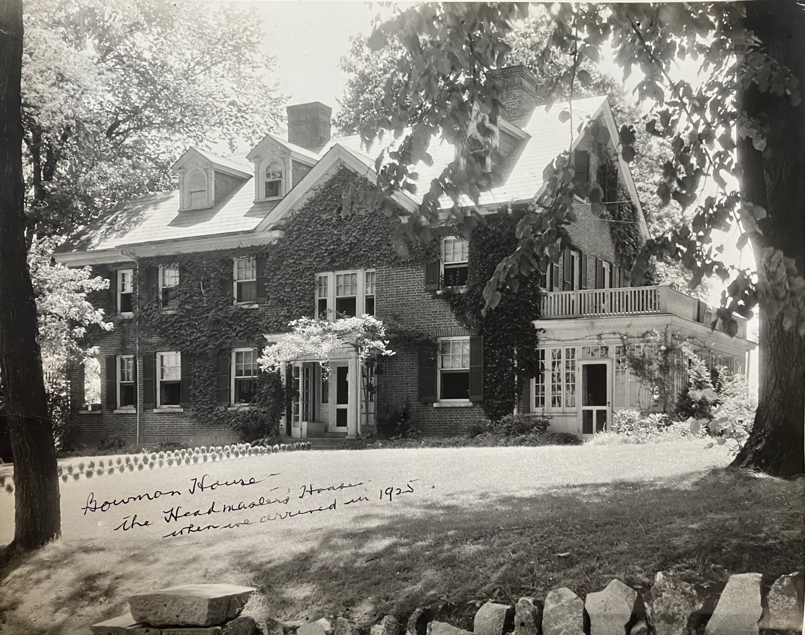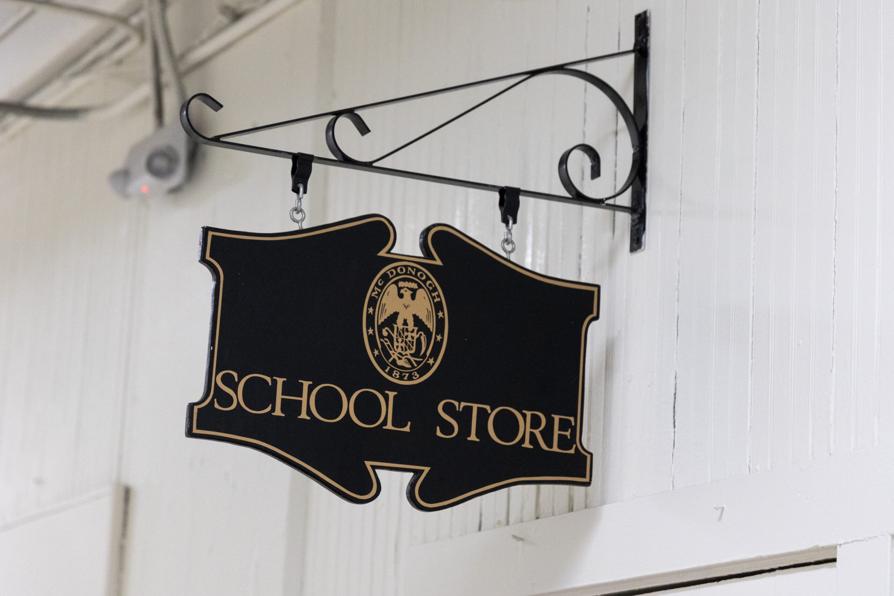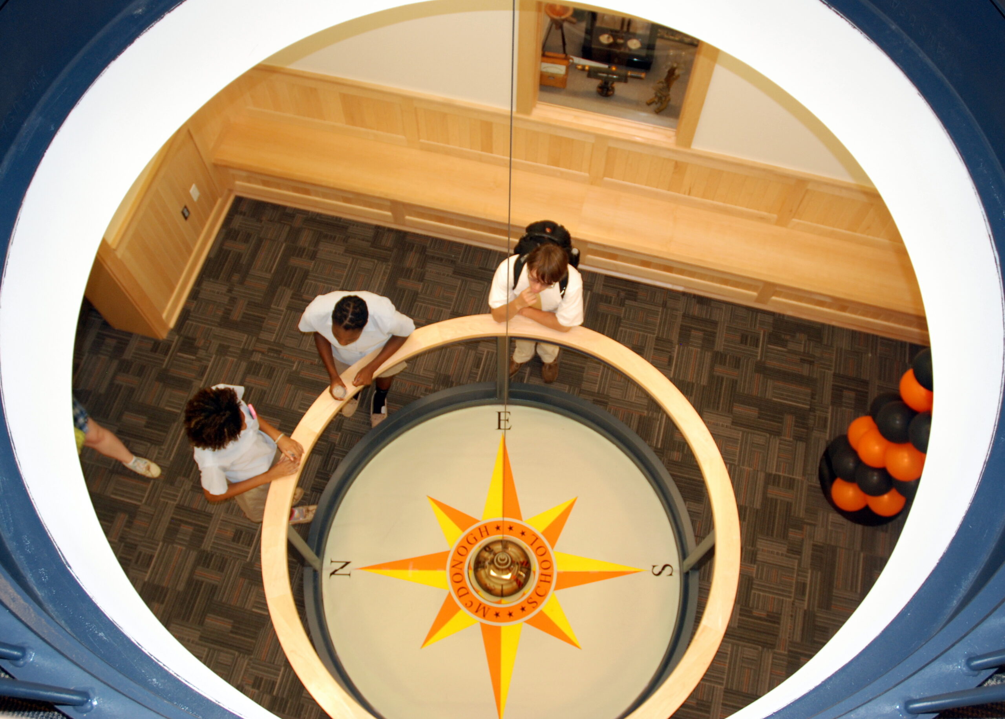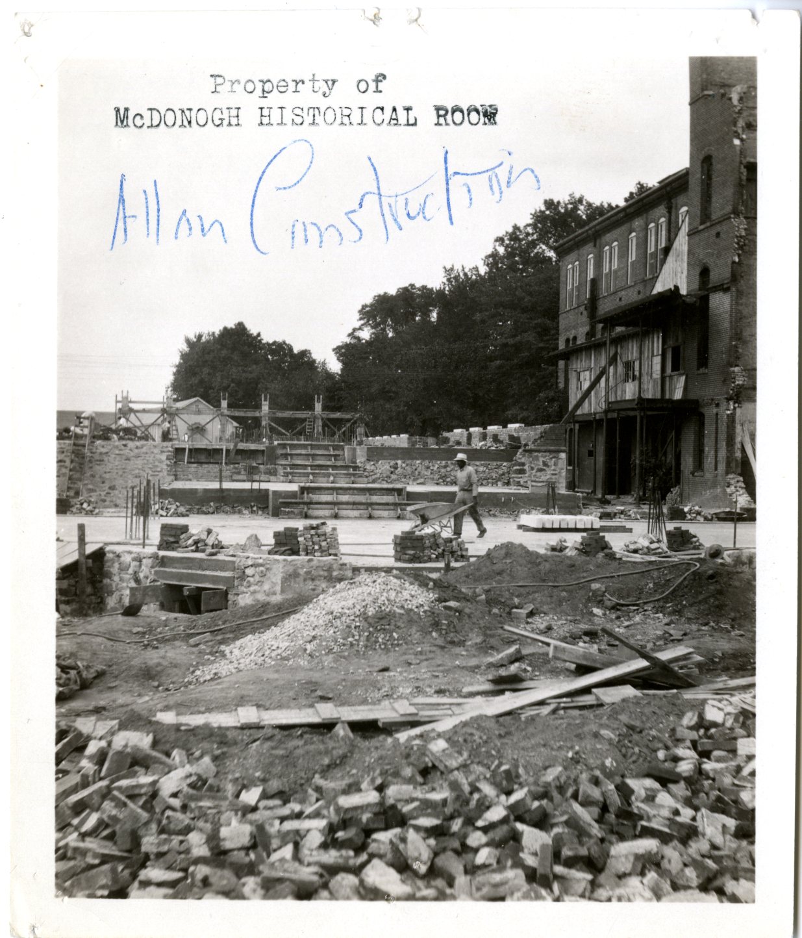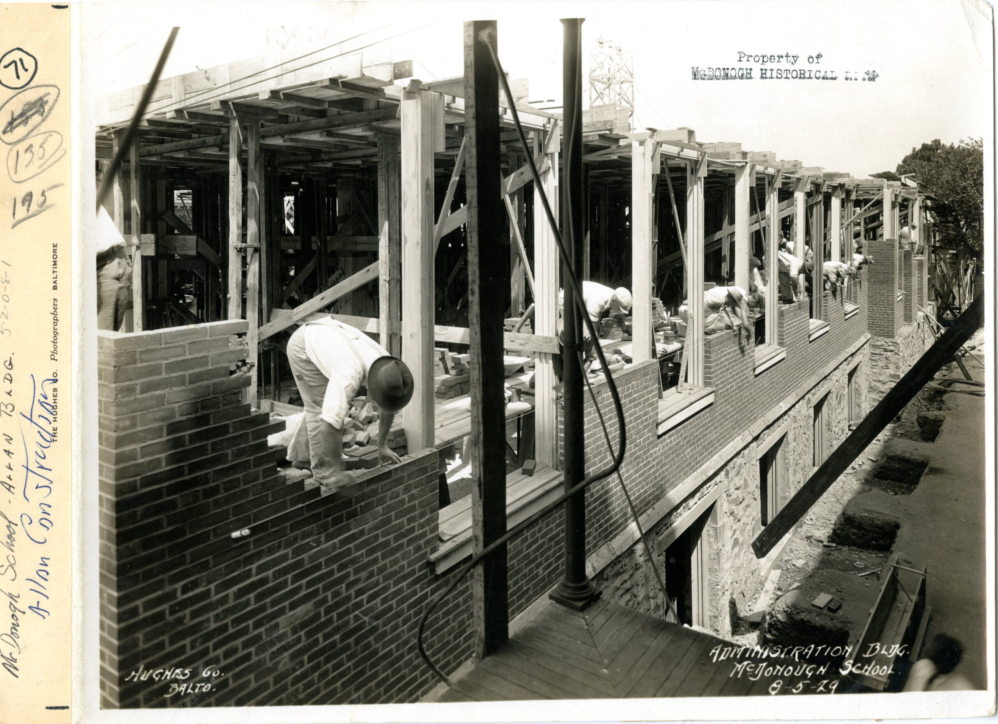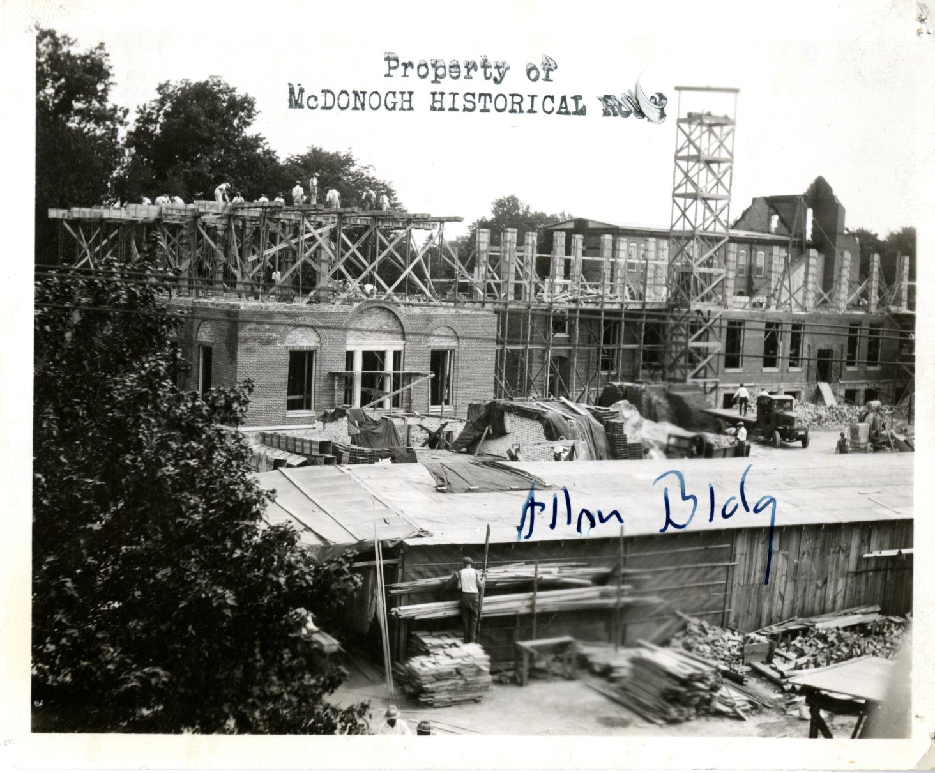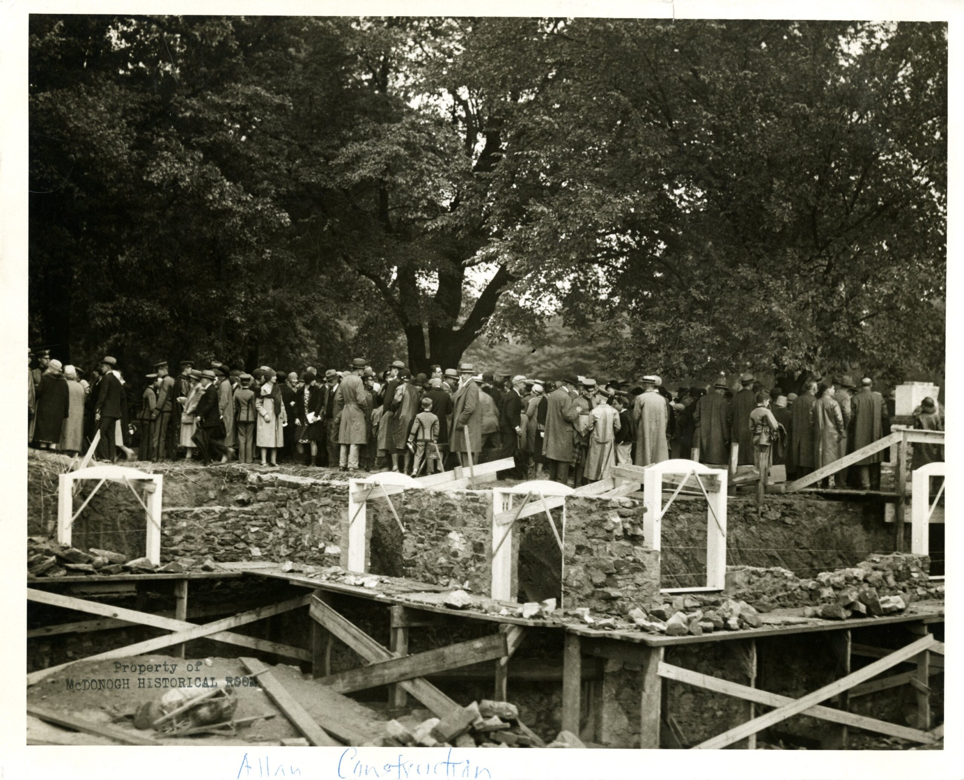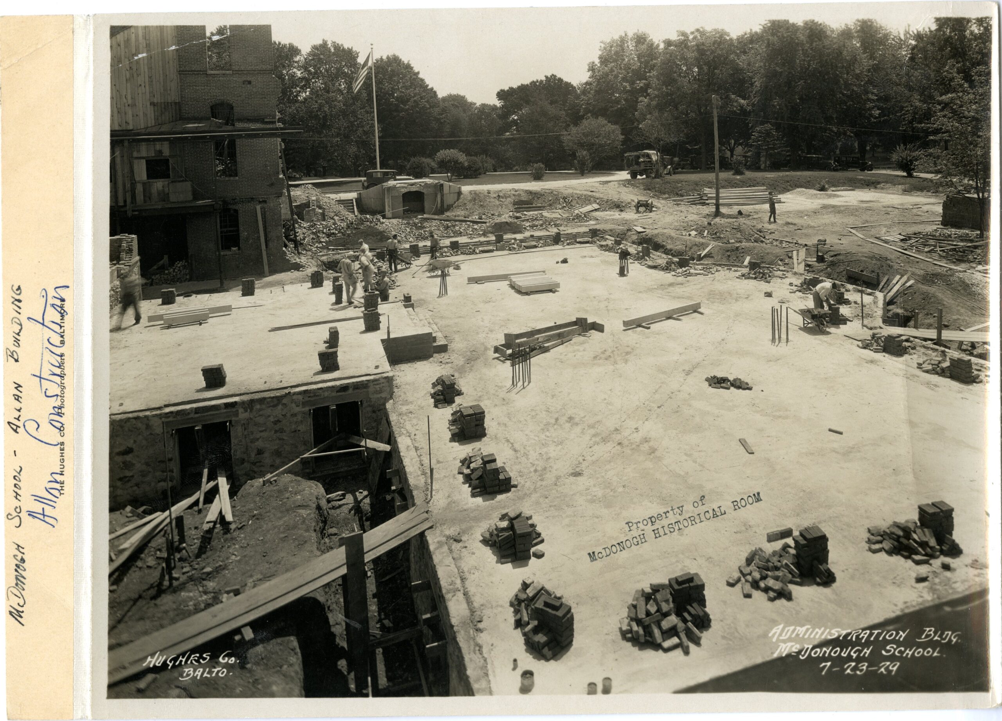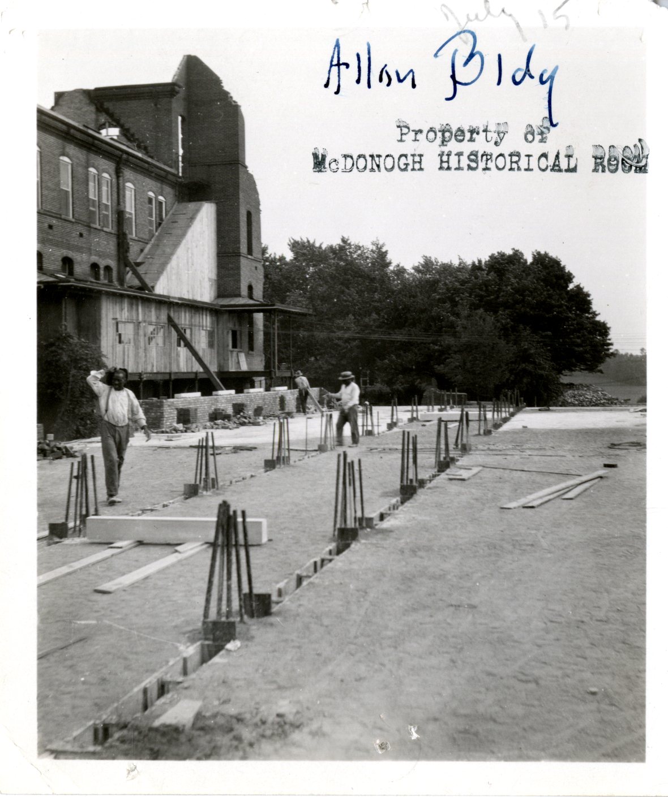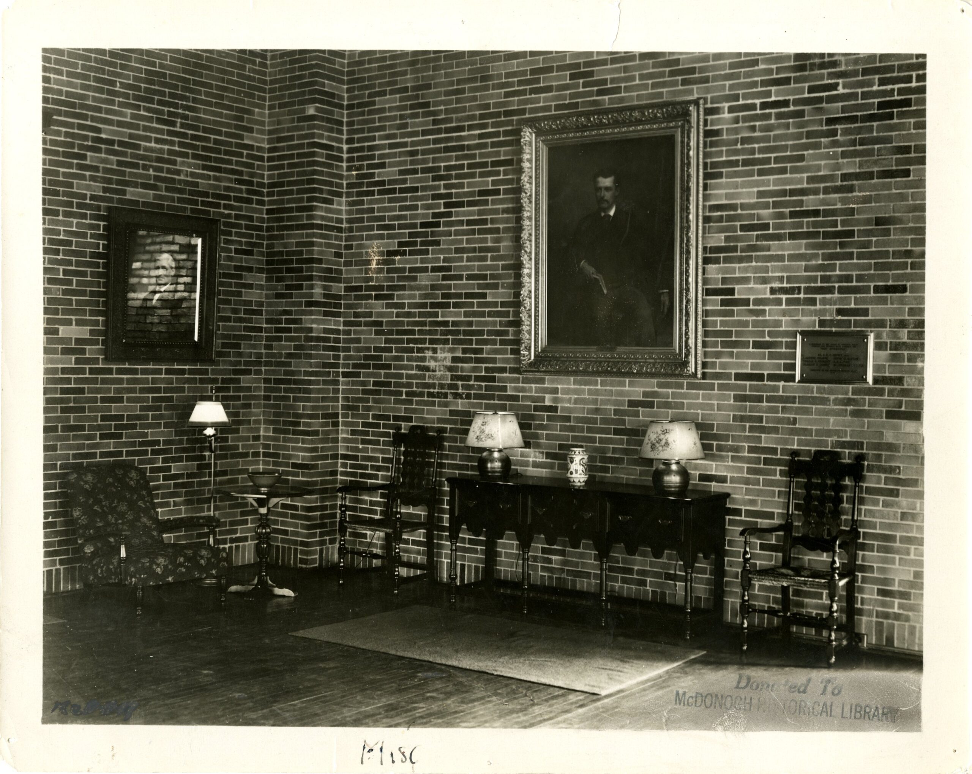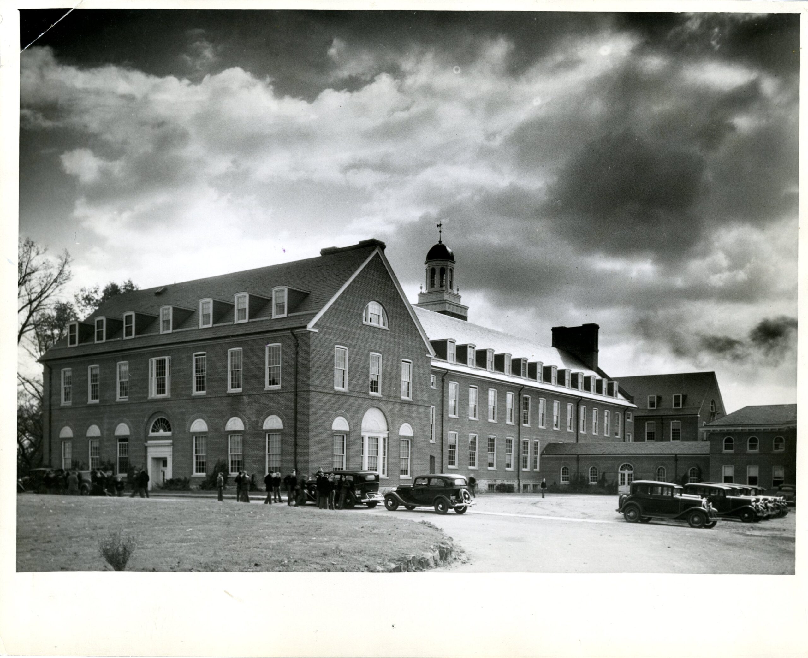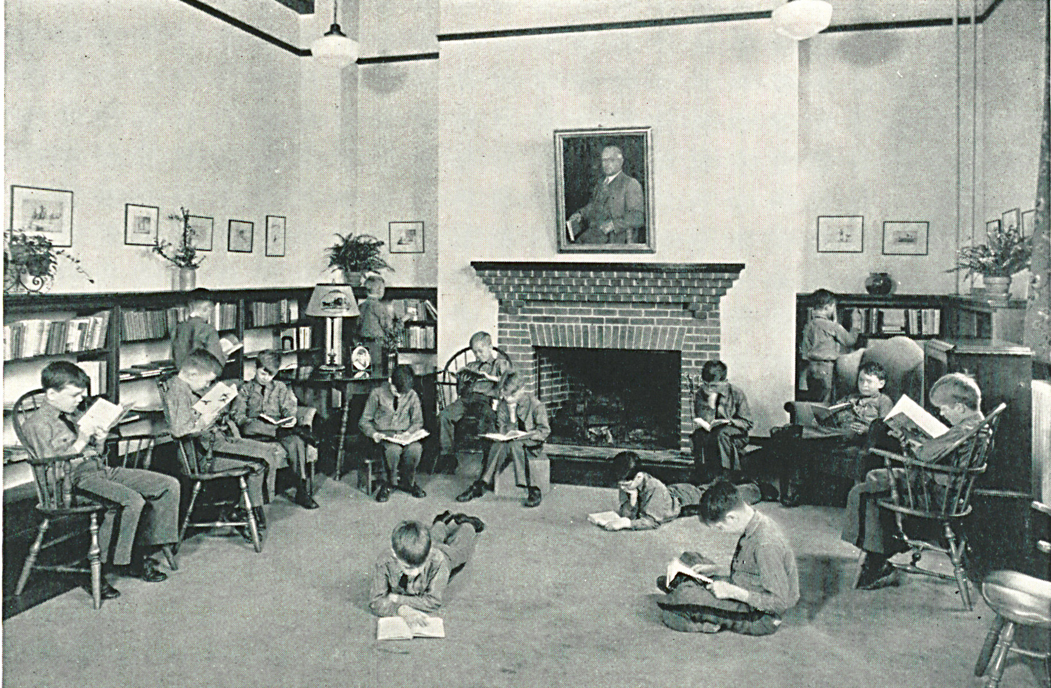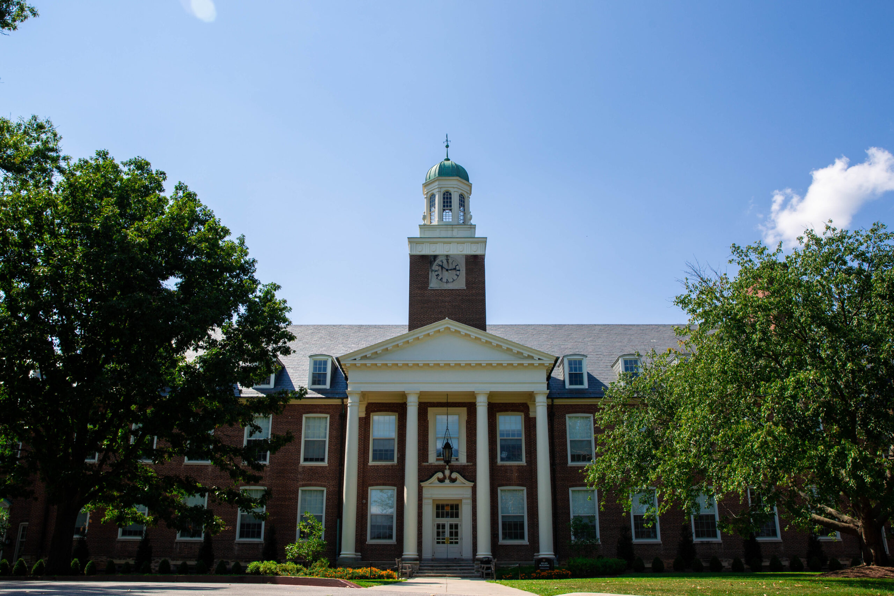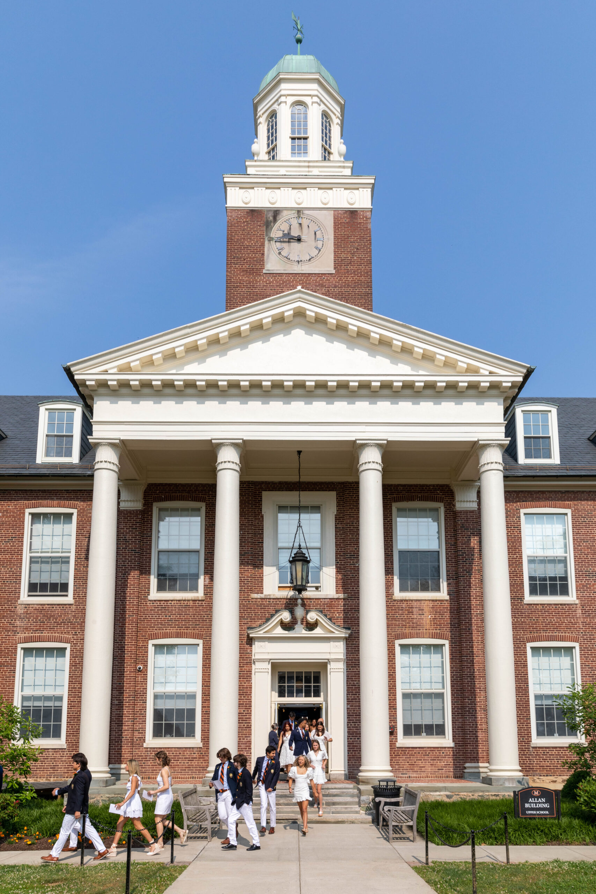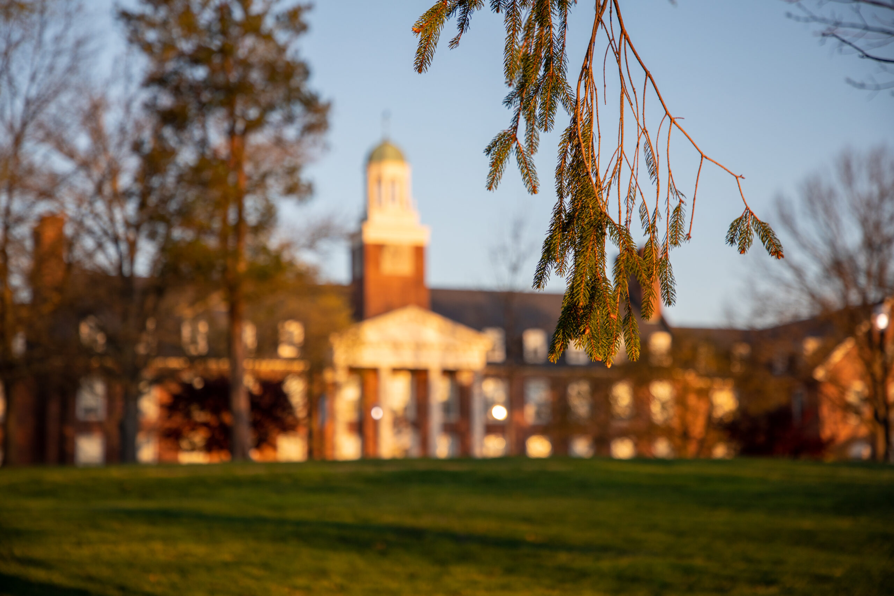The year after the blaze that destroyed New House in 1928 (see story No. 25), a new building rose from the ashes—but it initially wasn’t referred to as Allan Building. When Duncan Campbell Lyle learned the building wasn’t being named in honor of the School’s first principal, he said, “I hate to have to mix with McDonogh officials who fail to do proper honor to Colonel William Allan who literally made the School. I’ve been in the dumps ever since you told me…that the big new building does not bear his name.” By the time the new building opened in 1929, it was named Allan Memorial Building.
Former Director of Facilities Steve Simmers ‘70 shared his memories of Allan Building in a 2016 McDonogh Magazine feature story. He recalled Allan Building covered in English Ivy, which was gorgeous from an artistic viewpoint, but from a teacher’s perspective, it was horrendous. “They couldn’t compete with the noisy birds living among the vines,” he said.
When Simmers started at McDonogh in 1964, the basement of Allan Building housed the school store, a barber shop, the post office, the Lower School wood shop, and day and boarding locker rooms. “It was also where we would have formations for border breakfast and dinner on rainy days. The first floor was Lower School classrooms and the offices of The Week and The Legacy.” He recalled that the library had recently moved from the north end of the second floor to the former dining room at the south end of the first floor. The space was furnished with maple desks, chairs, and bookshelves, but like the rest of the building it had glazed brick walls and a concrete floor and ceiling. “You couldn’t be in a far corner and whisper to the guy next to you without being told to be quiet. There was nothing to absorb sound,” Simmers said.
He also recalled, “As a boarder, you would know that there are 60 steps from the ground level to the third floor. You needed to know that in case you were asked during senior inspection.”
Simmers said that the third floor of Allan is where it all started for him. After arriving on campus with a trunk filled with the bare necessities, he wondered how he would get it to the top of the building. The football team, on hand to help, lugged it up the 60 steps to room #18, which Simmers would share with five other 13-year-old boys.
He described the 24 rooms from one end of the building to the other with a wall between every dormer window creating rooms no bigger than 12’ by 17’. Inside each room there were three double metal bunk beds with steel springs and a thin mattress, one oak desk and chair, three closets, and three six-drawer dressers that were shared.
“It was toasty up there. The morning sun would roast the guys on the front of the building and in the afternoon we would cook,” Simmer said, noting that the steam radiators were not properly maintained until he began working for the School. With no ability to control the temperature, he said, “The rooms were terribly hot on warm days and terribly cold on cold days. When they boilers came on, the radiators would bang constantly and so you were sleep deprived. By today’s standards, the conditions we lived in were unbearable.”
Simmers added, “There were also five apartments for faculty to keep an eye on us.” But boys being boys, they were full of mischief. He shared an example: “Every day the boys whose morning work assignment was laundry detail had to get the dirty laundry down to the loading dock and drag up a cart full of clean laundry to the third floor where the laundry room was located. We all had a cubicle with our name on it where we could find our clean shirts and underwear. Whenever you had a new kid or a young kid, you’d dare him to ride the cart down the stairs from top to bottom. You could hear him screaming all the way down until it hit a wall or turned upside down with him on the bottom of bushels of dirty laundry.”
